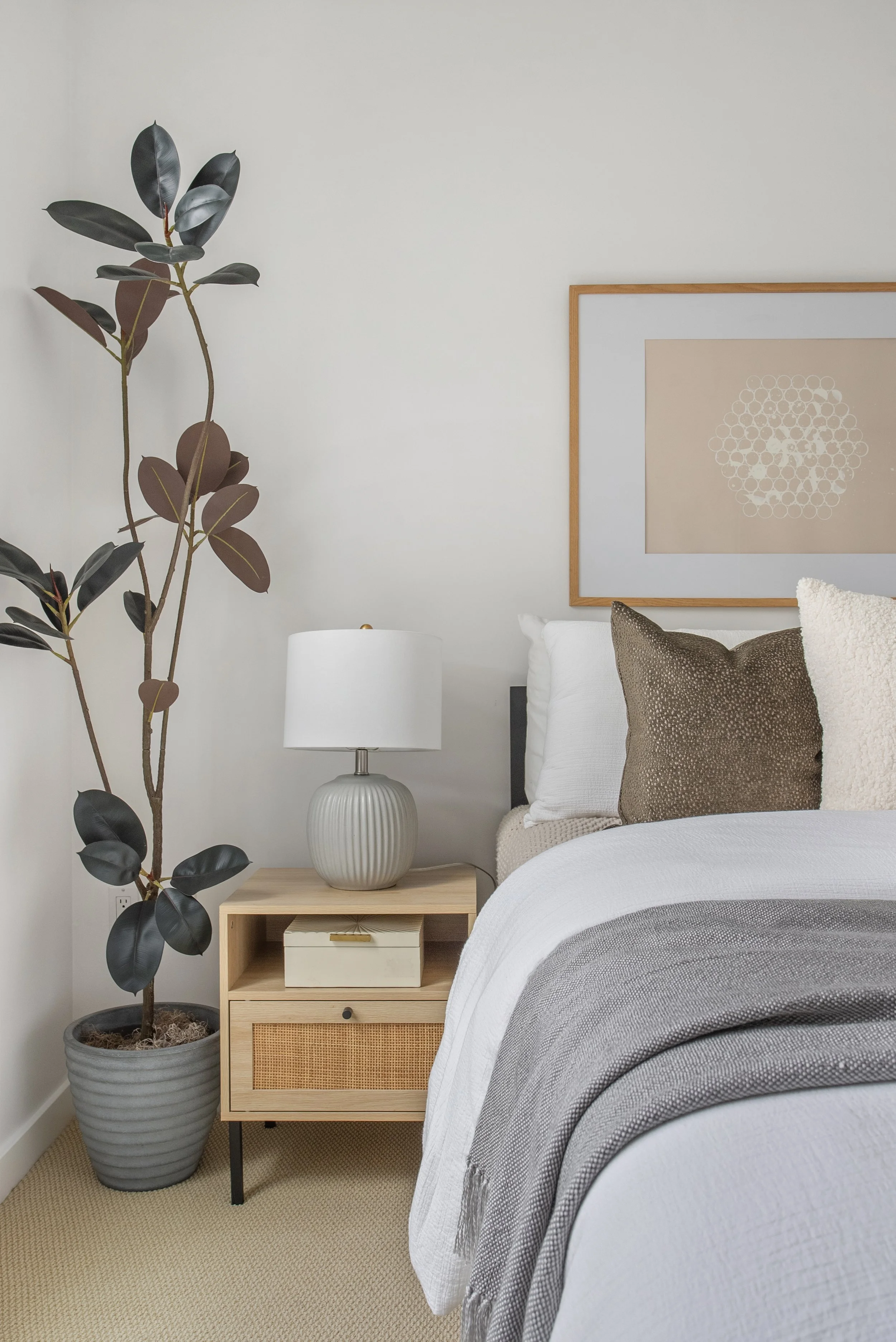POTRERO HILL
451 Kansas St #410
3 BEDROOMS | 2.5 BATHS | 1,582 SQ FT | OFFERED AT $1,095,000
Welcome to Residence 410 at The Potrero, a contemporary townhouse style home in one of the sunniest neighborhoods in all of SF
Perfectly positioned on the northern slope of Potrero Hill, a neighborhood known for its warmth, sunny days, and ease.
One of The Potrero’s most coveted townhome style residences, Unit #410 offers a rare blend of scale, comfort, and versatility across two levels. With three bedrooms, two-and-a-half baths, and plentiful in-unit storage, this home is designed to adapt gracefully to every stage of life.
The lower level features open living, dining, and kitchen spaces that flow effortlessly together, ideal for entertaining or simply enjoying daily life. A private street entry on this floor creates a sense of ease and connection to the neighborhood. One bedroom and a half bath complete this level. Upstairs, west-facing windows fill the home with afternoon light, with two bedrooms and two full baths, including a spacious primary suite. Both bedrooms include huge walk-in closets. An in-unit washer/dryer and two independent garage parking spaces (with EV charging options) complete this offering.
Built in 2007, The Potrero is a modern, secure community known for its thoughtful design and superb maintenance. Residents enjoy a well-equipped fitness center, including a Pilates reformer, a landscaped interior courtyard, and a rooftop deck with sweeping views of the city skyline and Bay. It’s a favorite spot for dining al fresco, gathering with friends, or catching fireworks on summer nights.
Whole Foods is right downstairs, an unmatched convenience for busy days and impromptu dinners. A few doors down, Le Marché Cezanne offers fine French goods, while Alimentari Aurora curates local charcuterie and cheeses perfect to bring with you for a stop at Ruby Wine next door. Within blocks, you’ll also find cafés, Pilates and martial arts studios, salons, and small parks—everything you need for daily life, all within a few sun-drenched blocks.
When it comes to dining, the neighborhood’s culinary scene is exceptional. Beloved spots like Live Sushi (a Sunday tradition for many), Plow, and Chez Maman are just minutes away, and the team behind Michelin-starred Lazy Bear is opening a new concept nearby. Between the 17th Street bike lane, easy access to Muni and freeways, and parks like McKinley and Potrero Rec Center, with playgrounds, tennis courts, and sweeping city views, life here feels connected yet refreshingly calm.

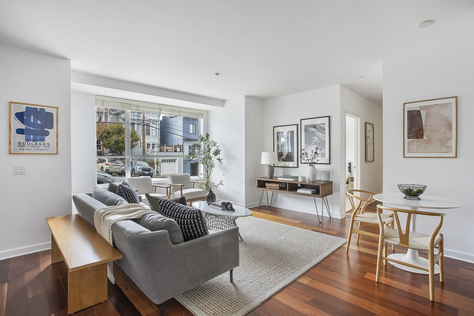

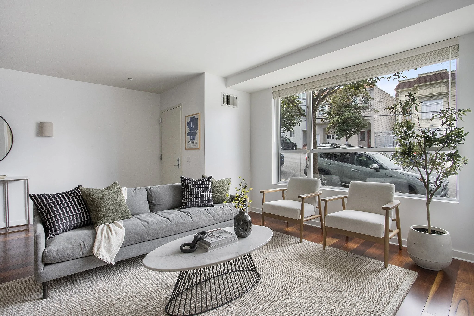
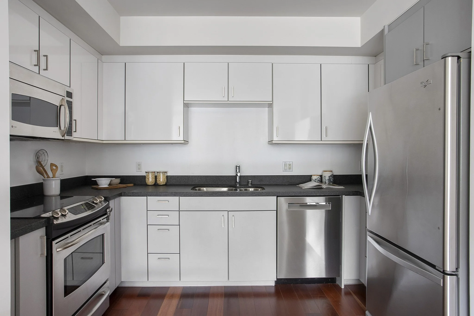


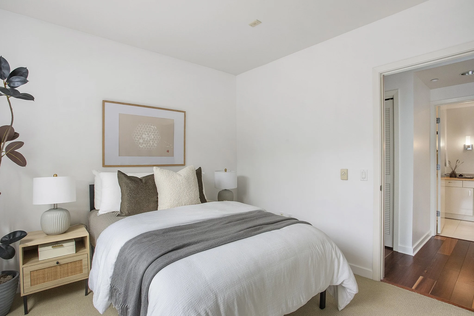


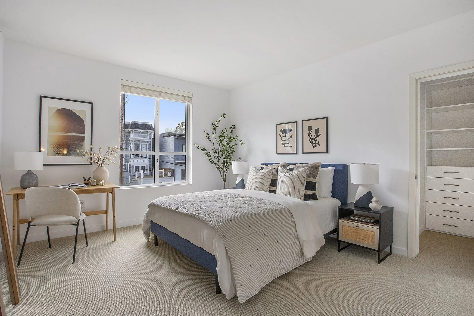
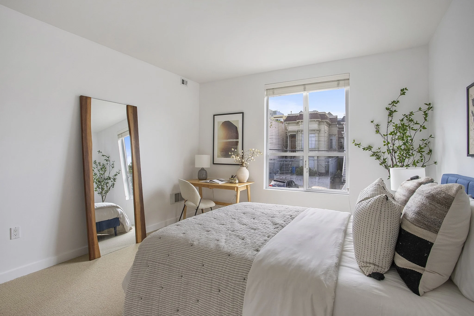
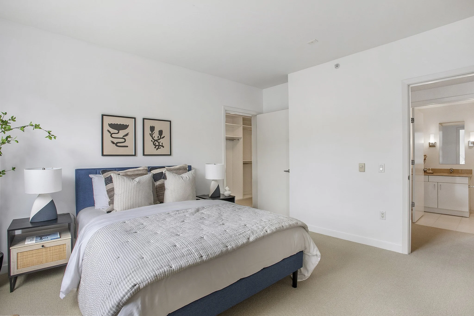

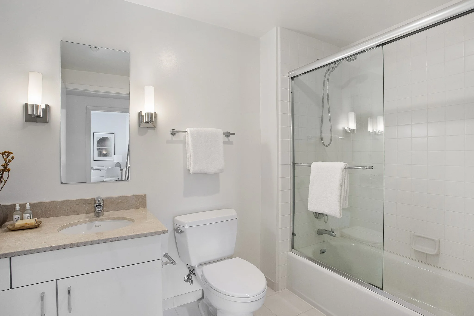





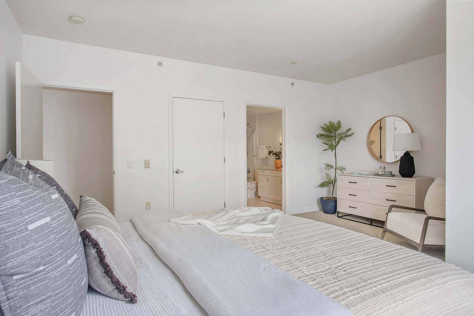
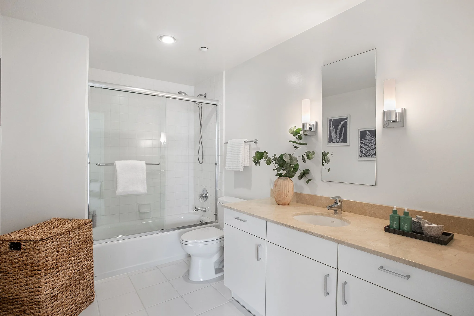
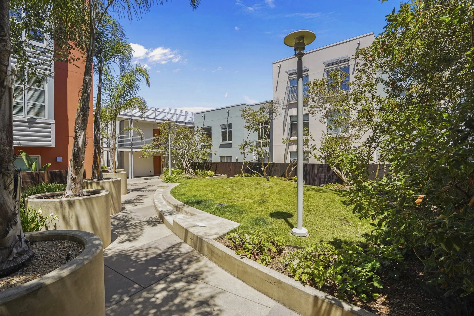
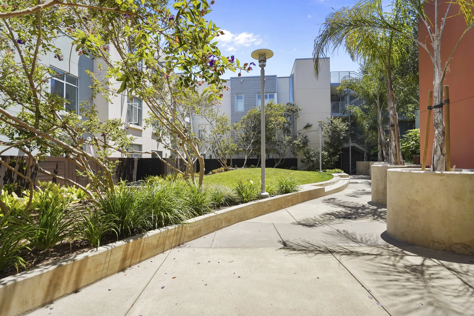
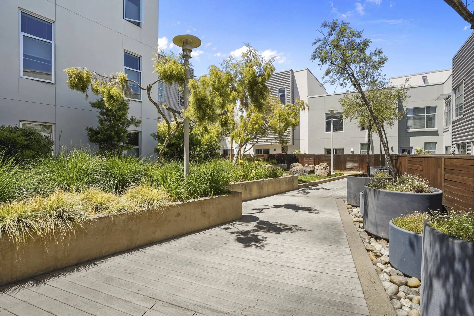
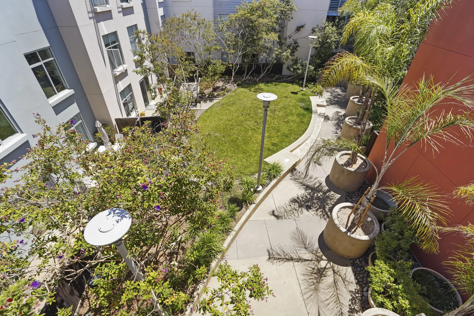
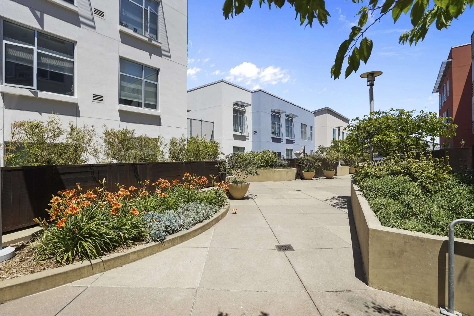
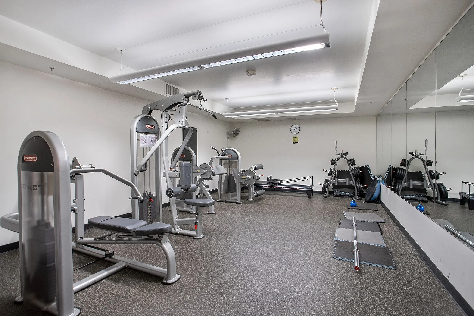
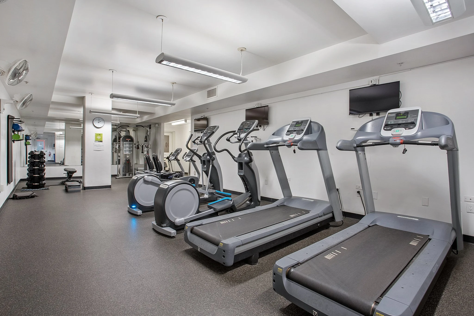

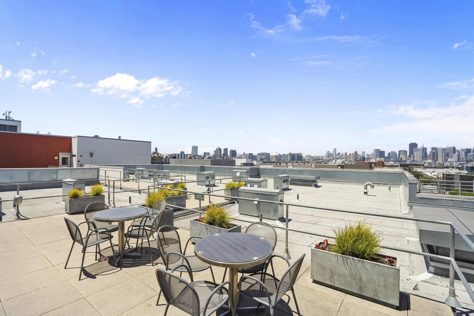
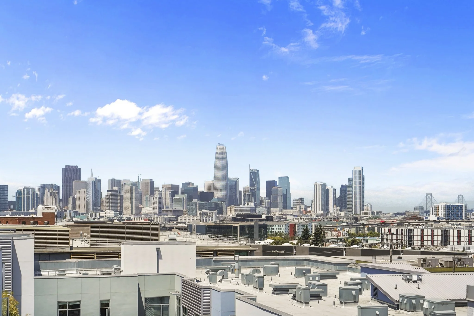
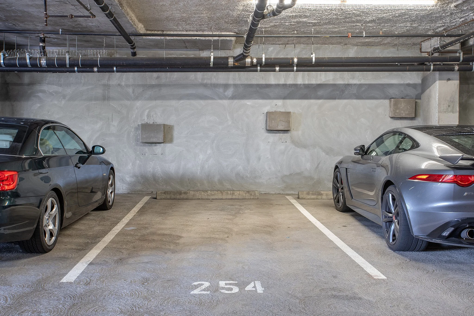
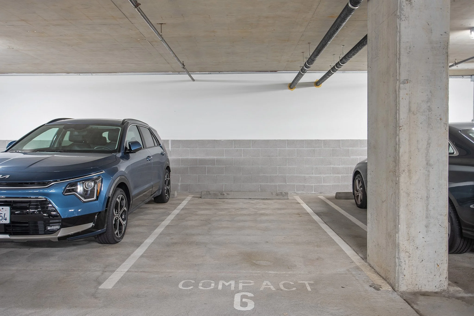

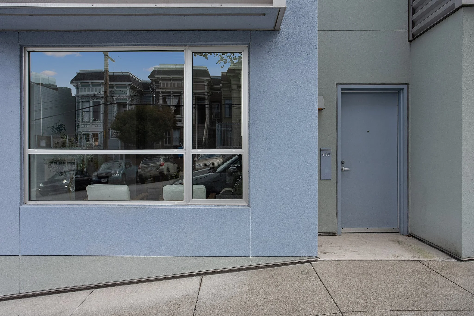


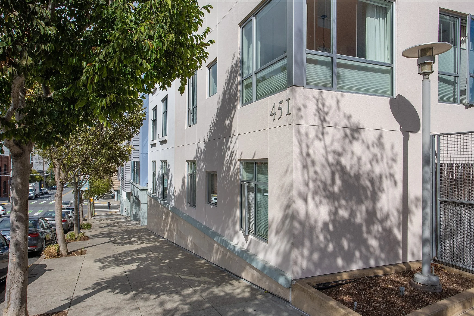
Three bedrooms, two and a half baths
Two-level townhome style condo
In the same building as Whole Foods (commercial tenant)
Two entrances to the unit, including a private street-level entry
West-facing windows and exposure
On-site property manager and maintenance person
Storage units available
HOA dues of $900/month
Surrounded by excellent [Michelin-starred] restaurants and transportation
Elevator, fitness center, two garages, rooftop with 360 views, courtyards
Two deeded, secure, garage parking spots
Total square footage of 1,582 square feet as per floor plan artist
Sunniest and warmest neighborhood in all of San Francisco
Features
FAQs
When was the building built?
The Potrero is a contemporary, secure community built in 2007. It consists of 164 well-managed units across two buildings, north and south - each with their own garage and EV charging options, as well as landscaped courtyards, a roof deck with incredible views, and a fitness center.
What about parking and storage?
There are two (2) deeded parkings spaces that come with the unit. One in the north garage, and one in the south garage. While there are two huge walk-in closets plus additional storage in the unit, there is no additional storage cage deeded to the property.
What is the square footage?
1,582 sf as per graphic artist.
What are the amenities in the building?
Residents enjoy a well-equipped fitness center (including a Pilates reformer), a landscaped interior courtyard, and a rooftop deck with sweeping views of the city skyline and Bay. It’s a favorite spot for dining al fresco, gathering with friends, or catching fireworks on summer nights.
What are the HOA Dues and what do they cover?
$901.71/month and includes This includes professional management, building insurance, trash, water, hot water, common area maintenance, cleaning, utilities, and contribution to the reserve fund.
Are rentals and/or pets allowed?
Rentals are allowed for a time period of no less than 30 days. No more than (2) domestic pets, and dogs not to exceed 70 pounds. Breed restrictions. See CC&Rs for more detailed information on both items.
Floor Plan
Location
Showing Schedule
Pre-market showings are available by appointment only. Please contact agent for more information.
OPEN HOUSE
Saturday, October 11th, 2:00pm - 4:00pm
Sunday, October 12th, 2:00pm - 4:00pm
BROKER TOUR AND PUBLIC OPEN HOUSE
Tuesday, October 14th, 2:00pm - 4:00pm
Additional showings are available by appointment. Please contact showing agent for more information.
Jennifer Ferland
Real Estate Advisor | CØMPASS
San Francisco and Marin
415.450.5990
jferland@compass.com
Top 4% Realtor San Francisco
Top 1.5% Realtor Since 2021
DRE 01995816
Coby Wilson
Real Estate Advisor | CØMPASS
San Francisco
415.404.1970
coby.wilson@compass.com
DRE 02109585
Showing Agent

