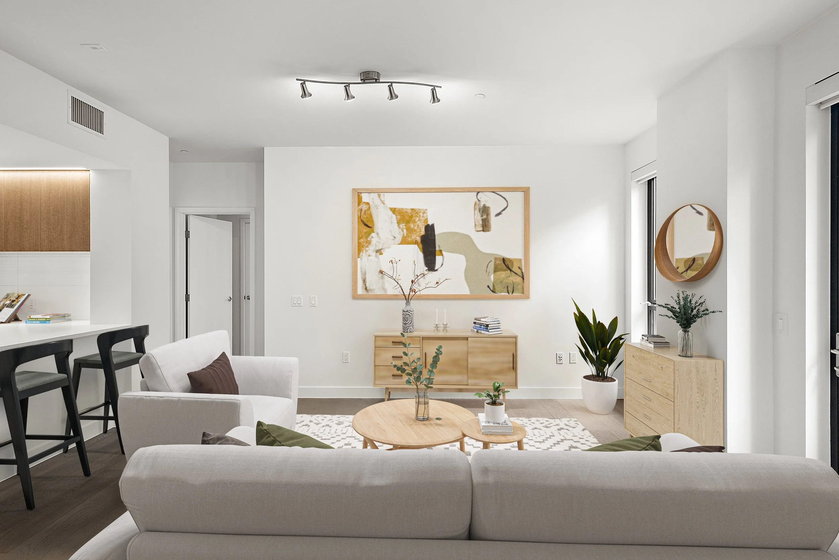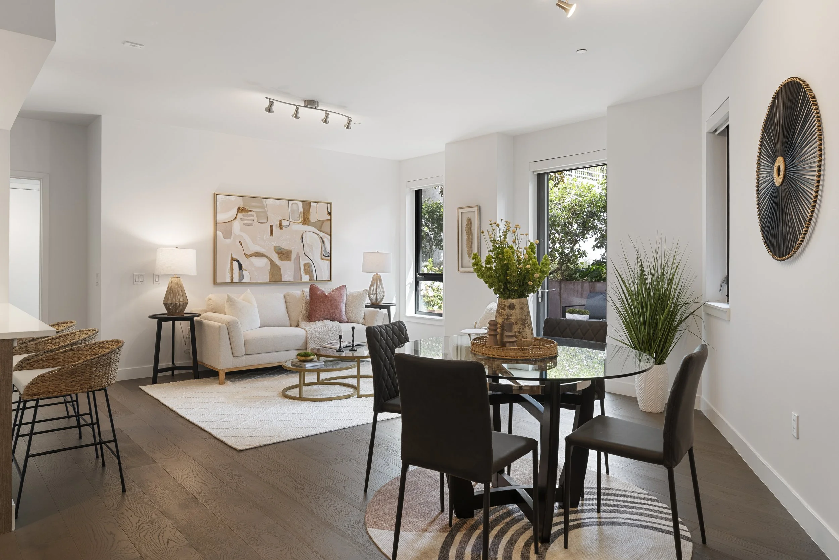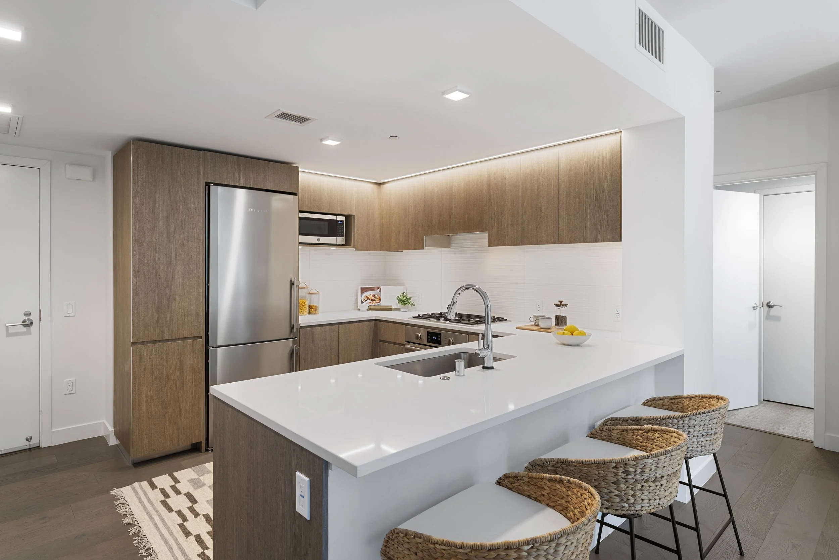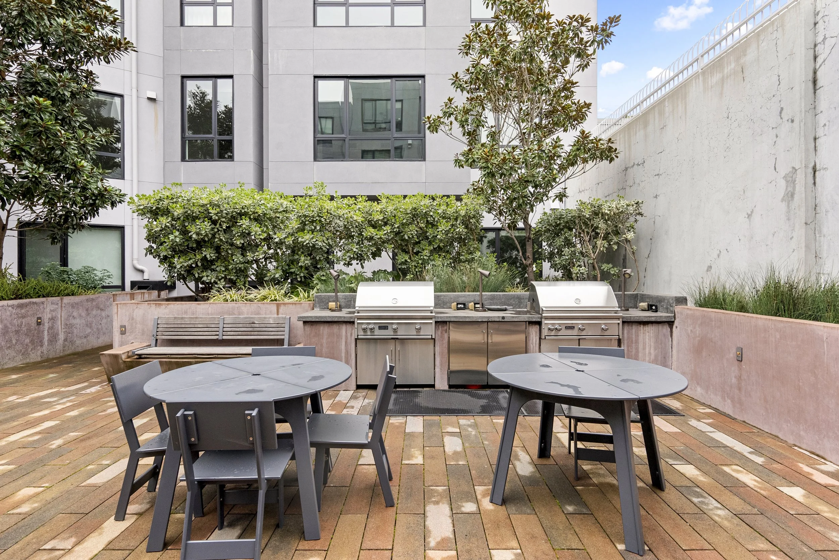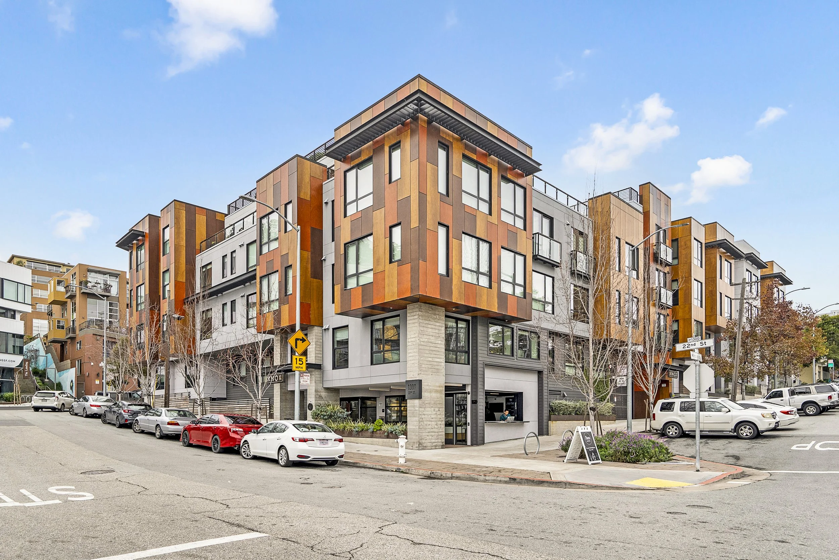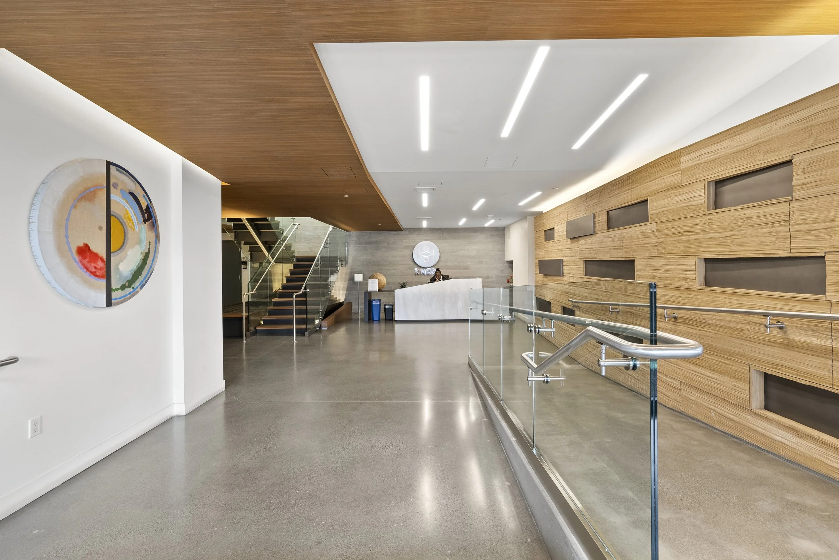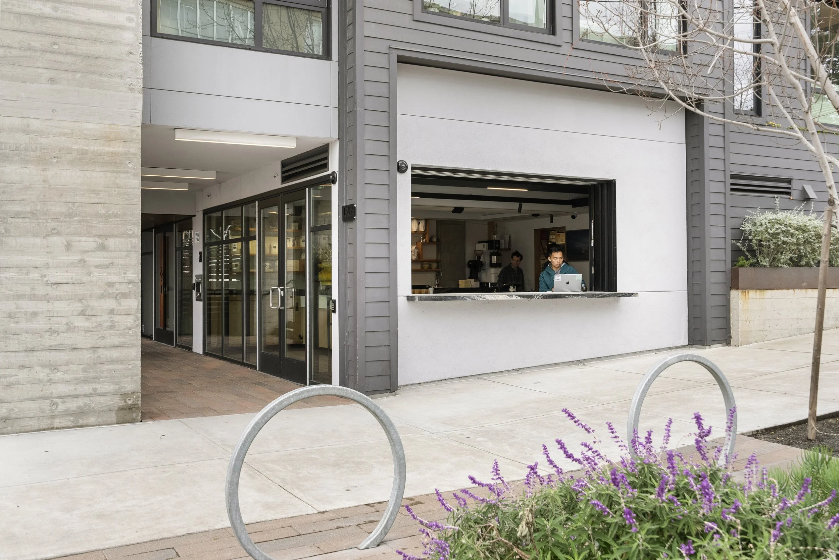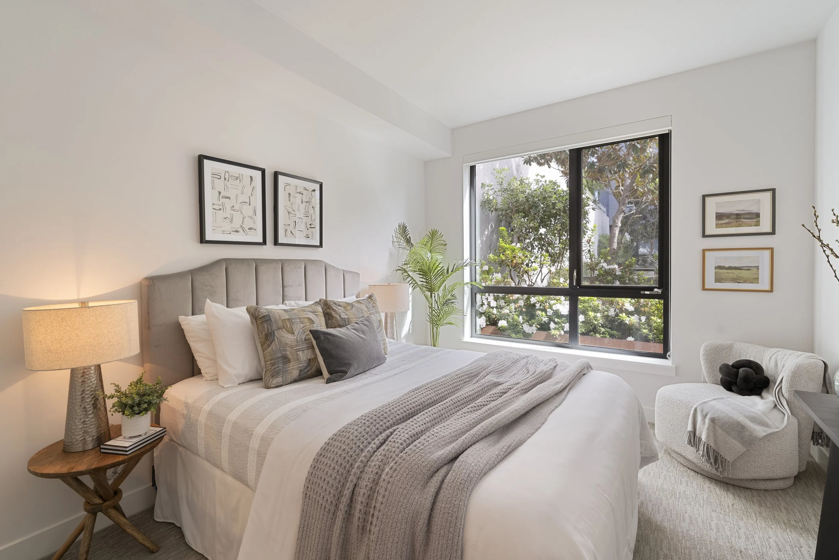FOR SALE OFF MARKET
1300 22nd Street #119 (The KNOX)
1 BEDROOM | 1 BATH | PRIVATE PATIO | PARKING | OFFERED AT $899,000
Welcome to Residence 119 at The Knox, a rare end-unit in a luxury development at the epicenter of Dogpatch and Potrero.
Something special is for sale at Knox. It comes with a private patio, gym, parking, and your very own coffee shop. Knox got an upgrade and we are big fans.
First re-sale of this rare end-unit with private walk-out patio and dedicated parking at The Knox. Enjoy an open floor plan with living/dining outlooks onto the landscaped courtyard, with seamless indoor outdoor living. Cook and entertain in the Chef’s Kitchen with high end appliances, ample counter space and European cabinets. Abundant closet space (plus an additional private storage cage for larger items), in-unit W/D, central heating and A/C ensure living in ease and comfort. One of the best parts of this home is that it doesn’t share any walls with neighbors.
Building amenities have you covered, with a lobby concierge, elevator, garage, Package Room, Fitness Center, Bike Room, Interior Courtyard with BBQ and fire pits, butterfly garden, Media Room and Butterfly Mix Intercom System. And it gets better: just off the lobby you’ll find Ikon Coffee Roastery, the perfect place for a pick-me-up or to switch up your work-from-home scenery!
Completed in 2017, The Knox is a 5-story luxury development at the epicenter of Dogpatch and Potrero, with a vibrant, artistic, retail, and culinary community close to all of the restaurants on 18th and shops on 22nd. Think yoga, pilates, gyms, doggy daycare, grocery, wine shops, and salons. Enjoy effortless commute only one block to Caltrain, 3rd St Muni to UCSF and downtown, and the T-Third light rail, plus easy access to the I-280. Embrace the ultimate in luxury and convenience!
Features
5-Story luxury development completed in 2017
Shows like a newly completed home
Private patio right off of the living room
Central heating and A/C
Chef’s kitchen with high end appliances
In-unit laundry
Separate storage cage
Dedicated parking space
HOA dues of $841.41/month
Unit shares no walls with neighbors
Lobby concierge, elevator, bike room, package room
Interior courtyard with BBQ and multiple fire pits
Ikon Coffee Roastery in the building
Total square footage of 788 square feet as per graphic artist
FAQs
When was the building built?
Completed in 2017 with 91 Residences.
What about parking and storage?
The unit comes with a dedicated parking space in the secure garage, as well as a private storage cage in one of the storage rooms.
What is the square footage?
788 square feet as per graphic artist
What are the amenities in the building?
Building amenities include a lobby attendant, elevator, lounge and media room, guest WiFi, fitness center, interior courtyard with BBQ and fire pits, garage, bike room, package room, Butterfly Mix Intercom System, and a ground floor coffee shop.
What are the HOA Dues and what do they cover?
$841.41/month; covers water, trash, common maintenance, gas, property management, sewer, roof, parking, and reserve fund.
Are rentals and/or pets allowed?
No more than (2) domestic dogs or cats, or a combination thereof. Domestic reptiles, birds, rodents, and fish are permitted in units.
Floor Plan
Showing Schedule
Showings are by appointment. Please contact showing agent for more information.
Coby Wilson (Showing Agent)
Real Estate Advisor | CØMPASS
San Francisco
831.818.5860
coby.wilson@compass.com
DRE 02109585
Jennifer Ferland (Listing Agent)
Real Estate Advisor | CØMPASS
San Francisco and Marin
530.990.5366
jferland@compass.com
Top 4% Realtor San Francisco
Top 1.5% Realtor Since 2021
DRE 01995816




